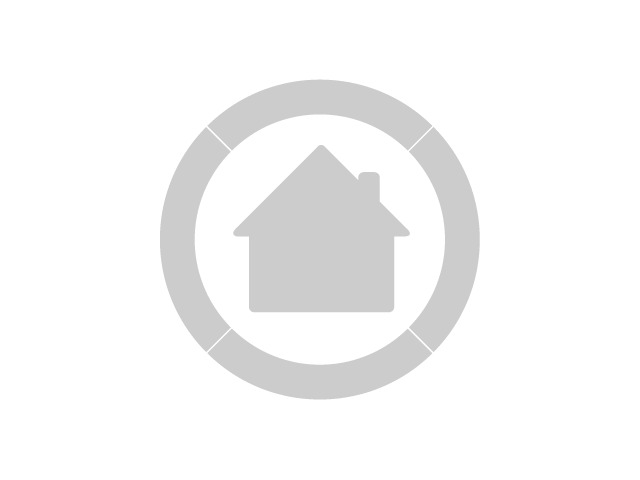





















Burgundy Estate , Dunoon , Flamingo Vlei , Richwood , Sunridge , Table View , West Riding - CPT
Atlantic Beach Golf Estate , Big bay , Blouberg Rise , Blouberg Sands , Bloubergrant , Bloubergstrand , Cape Farms , Dune Ridge , Duynefontein , Joe Slovo Park , Lagoon Beach , Melkbosstrand , Milnerton , Milnerton Ridge , Montague Gardens , Parklands , Phoenix (Milnerton) , Rugby , Sagewood , Sandown Estate , Sunningdale - CPT , Sunset Beach , The Sandown , Tijgerhof , Van Riebeeckstrand , West Beach , Woodbridge Island