
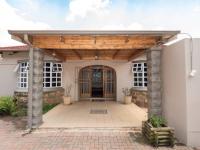

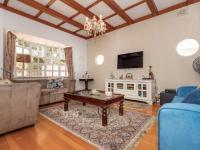

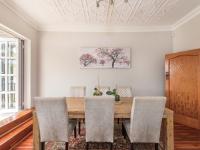






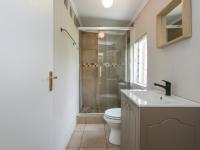

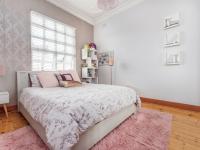






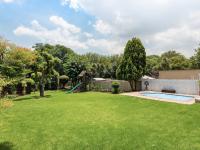






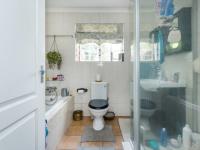





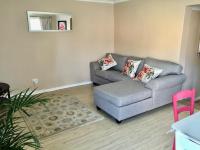


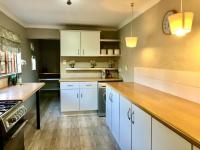


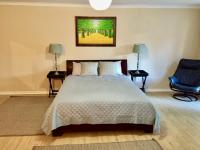


Bezuidenhout Valley , Cyrildene , Dewetshof , Kensington - JHB , Observatory - JHB , South Kensington
Activia Park , Airport Park , Alexandra , Buccleuch , Buurendal , Clarenspark , Corlett Gardens , Croydon , Dawnview , De Klerkshof , Delville , Denlee , Dorelan , Dowerglen , Driehoek , Dunsevern , Dunvegan , Eastleigh , Eden Glen , Elandsfontein , Elmapark , Elsburg , Emerald Estate , Essexwold , Estera , Far East Bank , Fishers Hill , Founders Hill , Frankenwald , Geldenhuis Estate S.H. , Georgetown , Gerdview , Germiston South (Industries EA) , Gosforth Park , Greenstone Hill , Harmelia , Henville , Highway Gardens , Homestead , Hurlyvale , Illiondale , Isandovale , JP Bezuidenhout Park , Jupiter , Klippoortje , Klopperpark , Knights , Kruinhof , Lakeside - (Vereeniging) , Linbro Park A.H. , Longlake , Longmeadow Business Estate , Malvern , Marais Steyn Park , Marlands , Meadowbrook , Meadowdale , Modderfontein , Morninghill , Oriel , Parkhill Gardens , Pirowville , Rembrandt Park , Rembrandt Ridge , Rustivia , Sebenza , Senderwood , Simmerfield , Solheim , St Andrews , Sunnyrock , Symhurst , Thornhill Estate , Tunney , Ulana Park , Union , Wannenburghoogte , Webber , Westberry Gardens , Westfield , Westlake Eco-Estate , Westlake View , Wilbart , Woodmere , Wychwood
Step into a haven of timeless elegance. This extraordinary residence is nestled in the heart of Kensington's most sought after street. This architectural masterpiece seamlessly merges the charm of yesteryear with the sophistication of modern living, creating a home that radiates serenity and allure. As you approach, a grand entrance welcomes you with a spacious driveway, offering secure parking for up to 6 cars - a perfect accommodation for your esteemed guests. The property boasts 3 automated garages, a spacious storeroom, and 2 carports, ensuring ample covered parking [hidden];
Enter through a warm, welcoming entrance hall. Walking through lead glass double doors into an inviting lounge are adorned with beams running across the ceiling, exuding character and warmth. Sunlight bathes the sophisticated kitchen and dining room, creating an inviting atmosphere that spills onto the covered patio, making it the heart of the home. The main bedroom, a sanctuary of space, leads to an expansive open en suite bathroom, a true delight with abundant storage space. The two additional bedrooms, each with generous built-in cupboards, offer comfort and style. While the fourth room can be used as a bedroom or office [hidden];
Original Oregon flooring graces the main house, accompanied by pressed ceilings, adding to the timeless charm of this home. A second full bathroom, adorned with a beautiful stained glass window, adds a touch of elegance to the living spaces. Moving through the sun adorned recreation room take some steps into the sprawling backyard to discover a solar-heated plunge pool with a deck area, surrounded by lush green lawns- a dream oasis for young and old. Adjacent to the main house, two functional, income bearing cottages beckon, each with its own distinctive [hidden];
Cottage 1 features an open living and bedroom, a fully-equipped kitchen with a gas stove, and a bathroom with a gas geyser.
Cottage 2 unfolds as a spacious retreat, boasting over 100m2 of living space, a massive kitchen, a scullery, and a lounge/dining area. Both this captivating property enjoys the perks of pre- paid electricity and gas amenities for cooking and geysers, ensuring uninterrupted peace of mind during power [hidden];
Security is paramount, with electric fencing, beams, an alarm system, and strategically places cameras in both the front and back of the property.
Situated perfectly in the middle of the street, this home offers not only a tranquil retreat but also a sanctuary from the hustle and bustle of everday life. Wether you envision it as your dream home or a savvy investment for the future, this residence invites you to explore a lifestyle of unparalleled luxury and tranquility. Don't miss the opportunity to make this extraordinary property your own. Schedule a viewing and experience the epitome of refined living.