
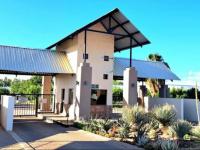
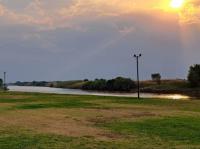
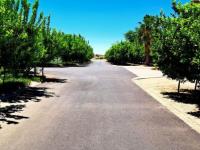
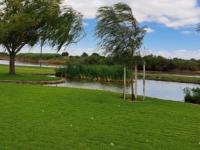
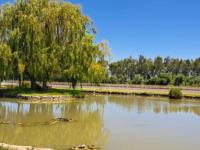
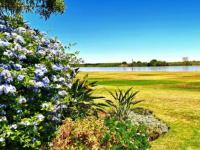
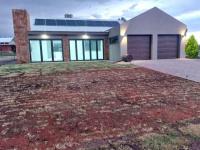
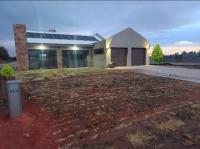
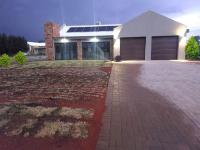
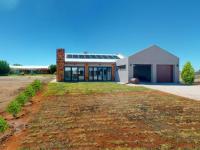
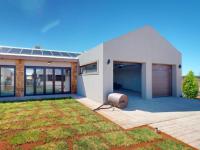
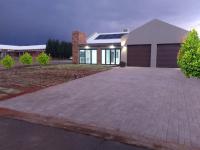
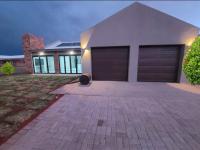
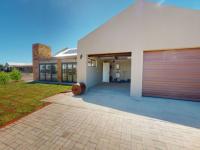
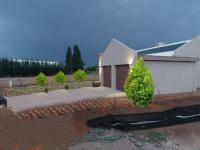
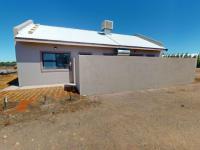
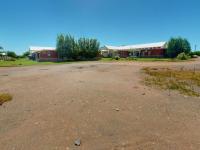
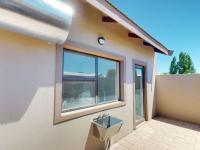
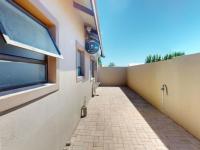
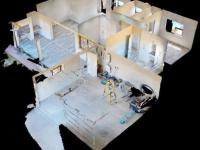
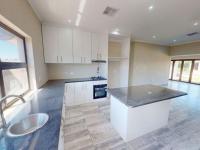
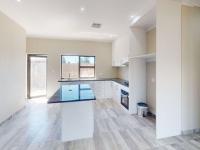
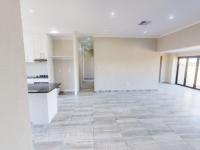
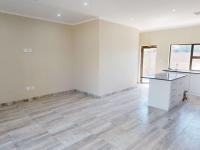
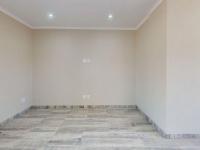
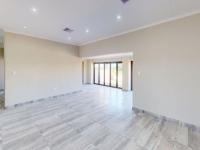
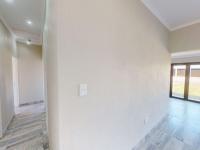
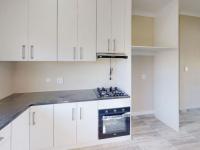
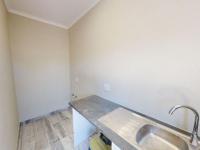
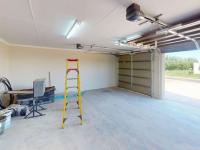
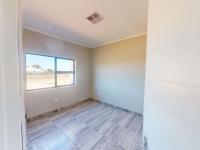
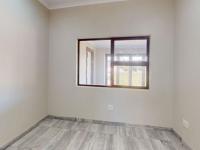
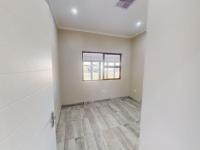
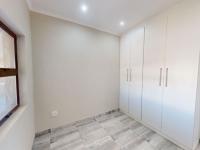
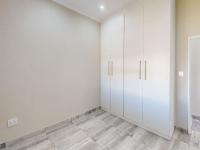
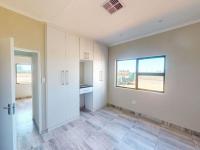
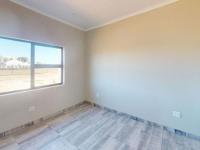
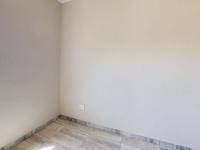
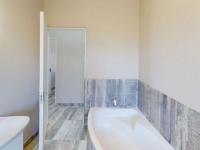
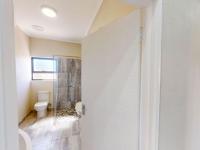
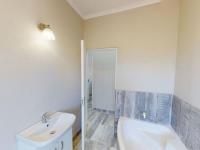
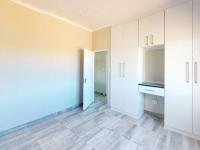
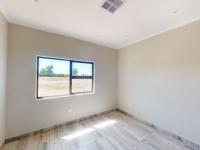
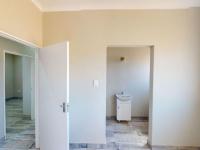
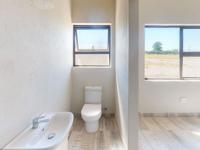
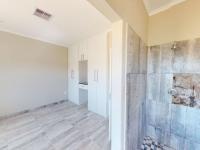
Barkly West , Beaconsfield , Boegoeberg , Brandvlei , Britstown , Calvinia , Carnarvon , Carters Glen , Cassandra , Colesburg (Colesberg) , Copperton , Danielskuil , De Aar , Delportshoop , Diamant Park , Dibeng , Dingleton , Douglas , El Toro Park , Fraserburg , Griesenkraal , Hanover , Hartswater , Herlear , Hillcrest , Homelite , Homevale , Hondeklip Bay , Hopetown , Hotazel , Jan Kempdorp , Kakamas , Kathu , Kenhardt , Kestellhof , Kimberley , Kimdustria , Kleinsee , Klisser , Kuruman , Leerkrans , Lime Acres , Loeriesfontein , Loxton , Marydale , Minerva Gardens , Moghul Park , Monument Heights , Nababeep , New Park , Nieuwoudtville , Noupoort , Olifantshoek , Owendale , Paballelo , Pampierstad , Petrusville , Philipstown , Pofadder , Port Nolloth , Postmasburg , Prieska , Richmond - NC , Riviera , Roodepan , Royldene , Springbok , Square Hill Park , Strydenburg , Sutherland , Van der Kloof , Vanwyksvlei , Vergenoeg , Verwoerdpark , Victoria West , Vosburg , Warrenton , West End , Williston
GLAMOROUS WITH STYLE AND PANACHE EXUDING A TANTALISING AURA OF QUALITY
GLAMOROUS WITH STYLE AND PANACHE EXUDING A TANTALISING AURA OF QUALITY
Set in a secure 24 hour guarded estate this home will take your breath away.
Modern Contemporary, Glamorous with style and panache exuding a tantalizing aura of quality, enveloped in a natural haven of trees, cascading sounds of water – a haven of peace, relaxation and tranquillity.
Sheer artistry with clean lines , characterize the modern fluidity allowing easy glamorous entertaining in a setting ideal for comfort and style .
The entrance with enormous windows capes allowing breath-taking vistas of light and nature to form part of the glamorous interiors.
Open plan reception areas, free flowing in an effortless indoor/outdoor flow to entertainers’ patio and garden.
Formal and informal entertaining form a tapestry of stylish allure where the discerning meets the love for contemporary modernity.
Discover elegance in this upmarket home within a desirable retirement village. The covered entrance opens into a spacious open-plan lounge, extending into a family room with stacker doors. These doors unveil breathtaking views of the Orange River. The lounge connects to an open-plan dining area with a sliding door overlooking the garden. The open plan living areas leading onto all-weather glass enclosed conservatory with ample seating arrangements and a barbeque.
The chef’s kitchen is impressive in scale and allows for casual as well as more formal entertaining, which blends style and functionality, featuring melamine cupboards, engineered stone countertops, gas hobs, an extractor fan, an eye-level oven, and space for modern appliances. A convenient scullery/laundry room leads to a private drying yard.
There are 3 opulent bedroom suites, two of which overlook the Orange River
The main bedroom, includes an en-suite bathroom with a shower, basins and toilet. The second bedroom, facing north, enjoys garden views and is close to the second bathroom with a bath. shower, toilet, and basin.
An automated double garage houses an inverter. Additional this property is also fitted with a 5 KVA Inverter and solar system; irrigation system. air conditioner and irrigation system.
This property isn't just a home; it's a lifestyle in a serene, convenient setting. Contact us to explore this stunning opportunity!
The natural vistas of the Orange River surround this classically designed and immaculately presented property. This majestic estate property very private rural countryside on the banks of the Orange River.
Experience the new sensational technology, of the 3D walk-through video. You can view the property in the finest detail, as if you were walking through the property in person.
View the layout of the property on the attached plans or doll house feature.
And if you want to know the size of the rooms, you can use the measurement tool.
Now you can virtually view a property in the finest det