



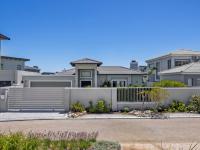
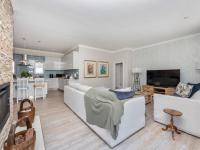


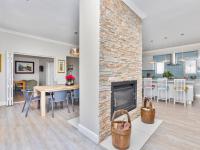

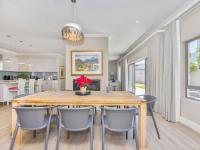
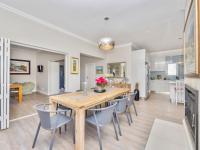
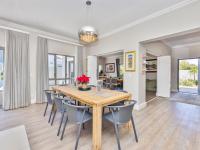
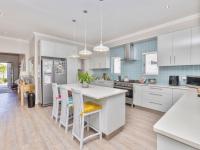
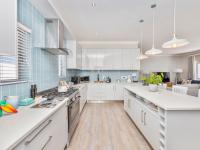
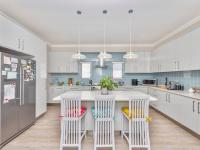
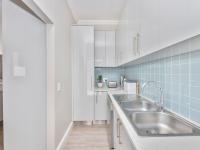

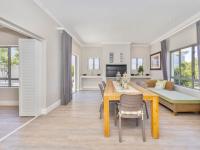
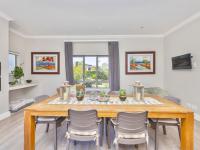

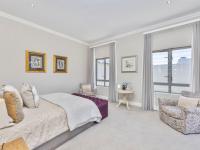
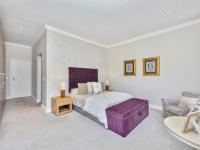

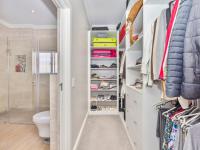
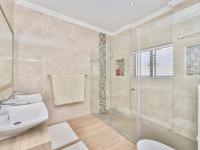
Atlantic Beach Golf Estate , Big bay , Bloubergstrand , Cape Farms , Dune Ridge , Duynefontein , Melkbosstrand , Sagewood , Sandown Estate , The Sandown , Van Riebeeckstrand
Blouberg Rise , Blouberg Sands , Bloubergrant , Burgundy Estate , Dunoon , Flamingo Vlei , Joe Slovo Park , Lagoon Beach , Milnerton , Milnerton Ridge , Montague Gardens , Parklands , Phoenix (Milnerton) , Richwood , Rugby , Sunningdale - CPT , Sunridge , Sunset Beach , Table View , Tijgerhof , West Beach , West Riding - CPT , Woodbridge Island
Welcome to your dream home in the highly sought-after Sagewood Estate, where luxury meets tranquility. This single-level masterpiece offers a perfect blend of sophistication, comfort, and modern design. With 4 bedrooms, 2 en-suite bathrooms, and a host of premium features, this residence redefines elegant [hidden];
Key Features:
· Spacious Bedrooms:
Four well-appointed bedrooms provide ample space for you and your family to relax and unwind. The two en-suite bathrooms are meticulously designed with contemporary finishes, offering a touch of [hidden];
· Open-Plan Living:
The heart of this home is the expansive open-plan lounge and dining area, where natural light pours in, creating a warm and inviting atmosphere. The focal point of the room is a charming fireplace, perfect for cozy evenings with loved [hidden];
· Designer Kitchen:
The stunning designer kitchen is a chef's delight, featuring modern appliances and top-of-the-line finishes. The gas stove adds a touch of efficiency, making cooking a pleasure. A neatly tucked away scullery ensures a clutter-free and organized [hidden];
· Enclosed Braai Room:
Entertain in style in the enclosed braai room, offering a seamless indoor-outdoor flow. Whether hosting a barbecue with friends or enjoying a quiet evening, this space is designed for year-round [hidden];
· Energy Efficiency:
Embrace sustainability with a 5kw inverter and solar panels, reducing your carbon footprint while ensuring a reliable power supply. Experience the benefits of eco-friendly living without compromising on [hidden];
· Single-Level Living:
Join an elite few with one of the few single-level residences in Sagewood Estate. Enjoy the convenience and accessibility of a home that flows effortlessly from room to [hidden];
· Expansive Erf:
This property sits on a massive erf, providing plenty of outdoor space for recreation, gardening, or even the possibility of expanding your home in the future. The possibilities are as vast as the landscape [hidden];
This exclusive property is not just a house; it's a lifestyle. Sagewood Estate offers a secure and prestigious community, and this residence exemplifies the epitome of modern living. Don't miss the opportunity to make this d