
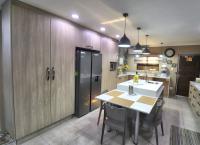
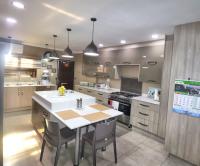


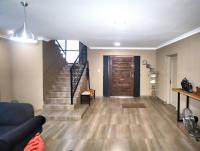
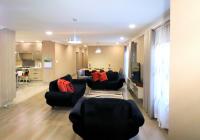


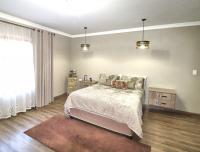
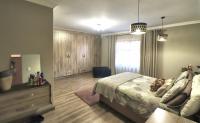

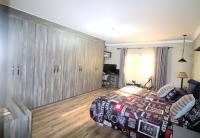
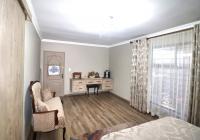
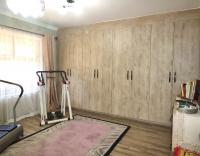

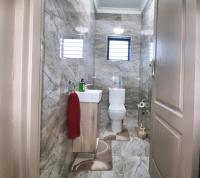


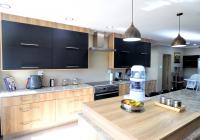
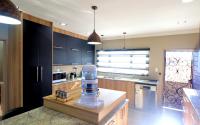

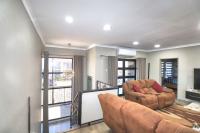

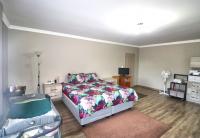
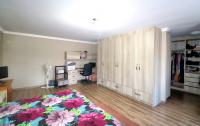


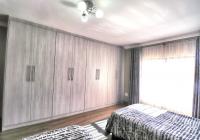

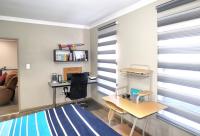
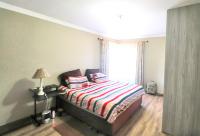
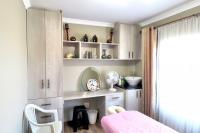
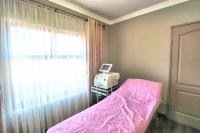
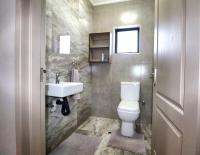
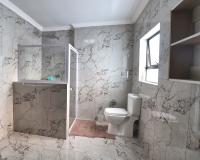

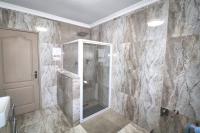
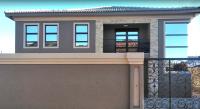
Chiawelo , Eldorado Park AH , Lawley , Lehae , Lenasia , Lenasia South , Protea Glen , Protea North , Vlakfontein , Zakariyya Park
Boltonia , Bram Fischerville , Breaunanda , Carletonville , Chief Mogale , Devland , Dhlamini , Diepkloof , Dobsonville , Dobsonville Gardens , Doornkloof , Dube , Eikepark , Eldorado Estate , Emdeni South , Ennerdale , Ennerdale South , Finetown , Finsbury , Glen Ridge (Gauteng - West) , Greenhills , Hectorton , Homes Haven , Jabavu , Jabulani , Kagiso , Klipspruit West , Lewisham , Lower Finsbury , Lufhereng , Luipaardsvlei , Magaliesburg , Mapetla , Meadowlands , Mid-ennerdale , Mindalore , Mmesi Park , Mofolo Central , Mofolo North , Mohlakeng , Molapo , Moletsane , Moroka , Moroka North , Naledi , Nancefield , Oberholzer , Orlando , Orlando West , Phiri , Pimville , Pimville Zone 5 , Pretoriusrus , Protea South , Randgate , Randpoort , Rangeview , Robinpark , Senaoane , Silverfields , Silvertown , Soweto , Stesa AH , Thulani , Tladi , Toekomsrus , Waters Edge AH , Welverdiend , West Village , Wildtuin Park Estate , Wolfelea AH , Zola , Zondi
A Chance To Enrich Your Lifestyle In This Multi Section Jewel.
Not frequently does a rare find of this distinction present itself as your ideal [hidden] two section, palatial residence comes with countless opportunities, lifestyle advantages and can be serviced for investment purposes or residential [hidden] unique offering is the ultimate in graceful family living with all the right features to please your family and, it may be the one you have been waiting for.
Stepping into the family gem is the bottom section that offers all that you would need as a [hidden] you walk through the front door there is a large, open-plan family lounge with views of the grand family diner and kitchen. The aesthetic kitchen offers natural wood and acrylic gloss cabinets, a centre island style with a breakfast diner, air-conditioning that services the living spaces and a substantial pantry [hidden] are 4 spectacular bedrooms with built in cupboards, pedestals and dressing tables, one comprising a walk-in- closet and all boasting laminated [hidden] 3 impressive bathrooms are kept in excellent condition and finished with ultra-modern [hidden] upstairs towards the second section offers, a generous open-plan lounge which is fully air-conditioned and features views as far as the eye can [hidden] eat-in gourmet kitchen set in a large island style feel along with a supersized breakfast diner, natural wood and acrylic gloss cabinets and a separate, fitted scullery with a pantry and laundry [hidden] are 5 elite bedrooms, all with laminated flooring and the master offering a [hidden] 2 opulent bathrooms comprise premium quality finishes and fittings. The family masterpiece further offers staff quarters, a double carport, additional parking to accommodate between 3-4 vehicles and a neat, fully paved yard.
Ready to move in luxurious family home, call or whatsapp today and allow Just Homes to walk you through your dream [hidden] more properties, feel free to visit our website or direct call for information.