R 78,446 pm for 20 years Numbers not adding up?

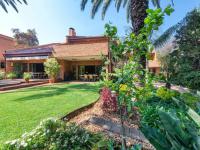
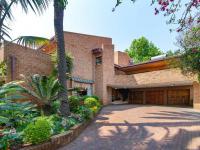
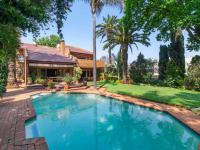
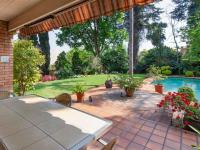
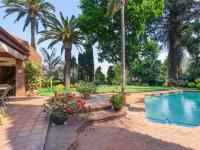
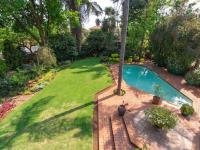
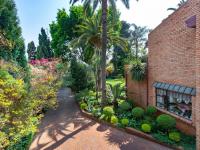
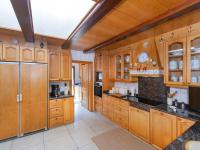
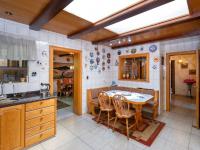
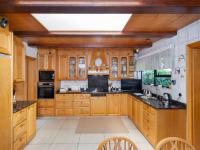
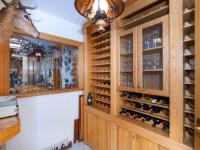
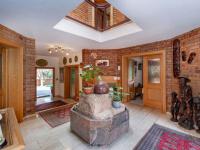
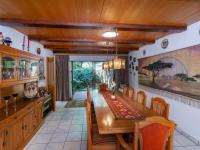
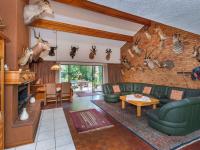
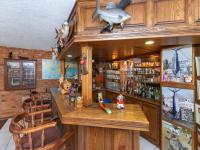
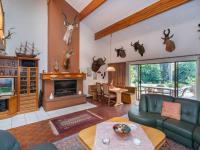
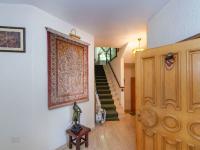
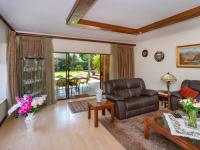
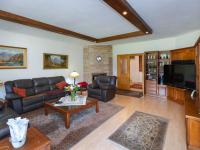
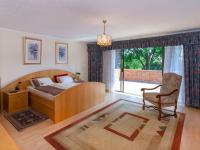
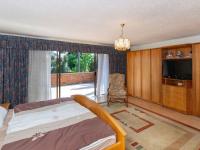
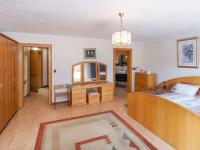
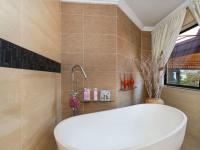
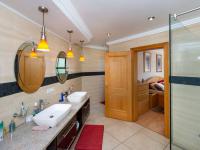
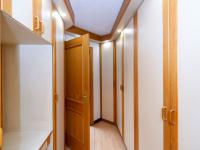
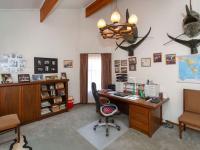
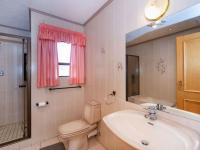
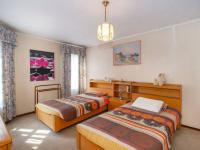
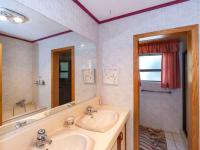
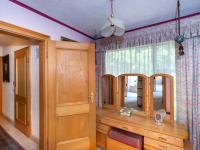
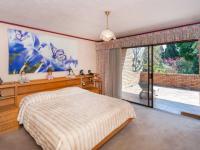

Alberante , Alberton , Alphen Park , Aston Manor , Atlasville , Bardene , Bedford Gardens , Bedford Park , Bedfordview , Bedworth Park , Benoni , Benoni AH , Benoni East AH , Benoni Orchards , Benoni South , Benoni Western , Birch Acres , Birchleigh , Boat Lake Village , Bonaero Park , Bredell AH , Brentwood , Bruma , Caro Nome AH , Chloorkop , Cloverdene , Cresslawn , Dayanglen , Dewittsrus , East Germiston , Edenvale , Fairleads , Germiston , Germiston South , Glen Erasmia Boulevard , Glen Marais , Goedeburg , Hillcrest , Impala Park , Kempton Park , Kempton Park AH , Kilfenora , Kleinfontein , Lakeside , Lambton , Lambton Gardens , Linksview , Mayfield , Nest Park , Norkem park , North Germiston , Northmead , Primrose , Primrose Hill , Rhodesfield , Roodebult , Rynfield , Rynfield AH , Rynpark , Serengeti Golf and Wildlife Estate , Van Riebeeckpark , Wadeville , Witfield
Actonville , Albemarle , Albertsdal , Allan Grove , Alliance , Alra Park , Anderbolt , Anzac , AP Khumalo , Aston Lake , Bakerton , Bartlett AH , Barvallen , Bassonia Rock , Berton Park , Beyers Park , Birchleigh North , Bluegum View , Boksburg , Boksburg North , Boksburg South , Bothasgeluk AH , Brackendowns , Brackenhurst , Brakpan , Brenthurst , Brentwood Park , Brentwood Park AH , Bultfontein 192-Ir , Cason , Casseldale , Castleview , Cerutiville , Chris Hani , Cinderella , Clearwater Estate , Comet , Country View , Credi , Cruywagenpark , Crystal Park , Daggafontein , Dal Fouche , Dalpark , Dalview , Danie Taljaard Park , Daveyton , Dawn Park , Delmore , Delmore Park , Denneoord , Dersley , Dewald Hattingh Park , Dinwiddie , Driefontein 85-Ir , Duduza , Dunnottar , East Geduld , Ebotse Golf and Country Estate , Edelweiss , Eden Park , Edleen , Elandsfontein Rail , Elspark , Esther Park , Eveleigh , Farrar Park , Farrarmere , Ferryvale , Florentia , Freeway Park , Geduld , Geluksdal , General Albertspark , Groeneweide , Hallgate AH , Hazel Park , Hazeldene , Helderwyk Estate , Hlanganani Village , Hughes , Huntingdon , Jameson Park , Jan Smuts Ville , Jansen Park , Katlehong , Kaydale AH , Kingsway , Klippoortjie AH , Knoppiesfontein , Krugersrus , Kwa-Thema , Lakefield , Langaville , Laversburg , Leachville , Libradene , Likole , Lilianton , Lilyvale AH , Lodeyko , Mabuya Park , Mackenzie Park , Mackenzieville , Mapleton , Marister AH , Masetjhaba View , Mavimbela , Mayberry Park , Meyersdal , Mimosa Park , Minnebron , Modder East , Modderfontein 76-Ir , Moleleki , Morehill , Morganridge , Muswelldale , New Era , New Modder , New Redruth , New State Areas , Newmarket Park , Nhlapo , Nigel , Northvilla , Norton Small Farms , Norton's Home Estates , Noycedale , Nuffield , Othandweni , Palm Ridge , Parkdene (JHB) , Parkhaven , Parkrand , Paul Krugersoord , Payneville , Persida , Petersfield , Petit , Plantation , Pollak Park , Pomona , Presidentsdam , Raceview , Ramakonopi , Ramakonopi East , Rand Collieries Sh , Randhart , Ravensklip , Ravenswood , Reiger Park , Restonvale AH , Rondebult , Roodekop , Rosedene , Rowhill , Salfin , Selcourt , Selection park , Shangrila , Sharon Park , Sherwood Gardens , Siluma view , Sonneveld , South Crest , Southdowns Estate , Spaarwater , Springs , Spruitview , Strubenvale , Struisbult , Sunair Park , Sunward park , Tamboville , Tedstone Ville , Terenure , The Stewards , Thokoza , Tsakane , Van Dykpark , Van Ryn S/H , Vergenoeg , Verwoerdpark , Villa Liza , Vischkuil , Vosloorus , Vosloorus Ext 31 , Vredebos , Vulcania , Watervalspruit , Welgedacht , Westwood AH , Windmill Park , Witfontein , Withok Estates , Witpoort Estates , Zonkizizwe
Immerse yourself in the world of possibilities offered by this exclusive enclave, where your dream residence awaits. Securely nestled within a gated street, this property epitomizes elegance, classic convenience, and the natural splendor of its surroundings.**Enchanting Garden Oasis**As you step into the premises, you'll find yourself enveloped by a captivating garden oasis, complete with luxuriant trees and shrubbery. The inviting pool beckons you to unwind, while the enduring face brick exteriors ensure lasting allure. An impressive handcrafted wooden entrance ushers you into this enchanting realm.**Sophisticated Interior Spaces**Inside, the residence exudes an air of sophistication and relaxation, boasting a host of notable features. The formal lounge is adorned with laminate flooring, and sliding doors leading to a secondary covered patio. The generously proportioned dining room awaits special gatherings, while the family room, accentuated by wooden ceiling beams, infuses character into the living spaces. Discreetly tucked away, the guest toilet even includes a steam room for relaxation. The bar and fireplace area is a remarkable highlight, boasting a built-in 6-seater bar with an open wooden fireplace and integrated corner seating nook. This area showcases parquet and tile finishes and seamlessly flows onto a covered patio overlooking the pool and garden. To complete the picture, a dedicated wine cellar adds an extra touch of allure.**Well-Appointed Kitchen**For the culinary enthusiast, the kitchen is a haven. Featuring tiled flooring, sturdy oak cabinetry, a pantry, granite countertops, a family breakfast nook, scullery, and laundry facilities, it's designed to cater to every culinary need. Plus, it offers convenient access to a small vegetable garden.**Tranquil Upstairs Retreat**Ascend the elegant Travertine marble staircase to unveil the upper level, where tranquility reigns supreme. Bedrooms 1 and 2, spacious and carpeted, feature built-in closets and open onto a partially covered patio. A complete family bathroom in soothing neutral hues offers a shower, bath, toilet, and double vanities. Bedroom 3, equally spacious, enjoys a separate bathroom with a shower, bath, toilet, and a single vanity. An open mezzanine study, with lofty ceilings and beams, provides an ideal workspace. The master suite, graced with laminate flooring, solid cherrywood wardrobes, and an en suite bathroom featuring a generous shower, toilet, double vanity, and a freestanding bath on a pedestal, offers captivating garden views.**Additional Distinctive Features**This property is replete with additional distinctive features, enhancing its allure:Separate staff accommodation with a kitchenette and a bathroom, oak doors and door frames, a 72-meter deep borehole, a water tank connected to garden sprinklers, stainless steel automatic garden lights, three garages and a workshop, with space behind for a trailer, direct access from the garages into the house, comprehensive fi