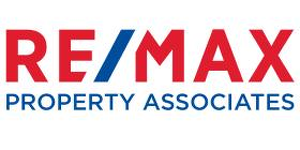


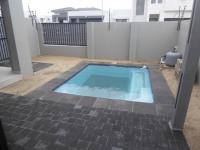


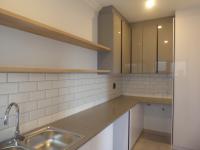





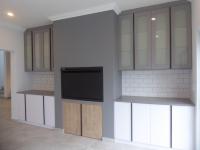
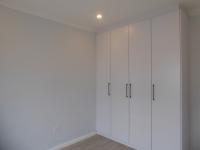

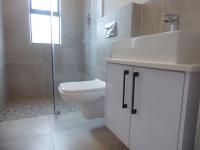
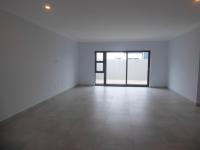
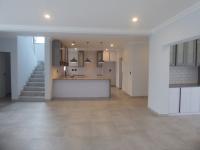
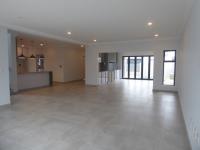
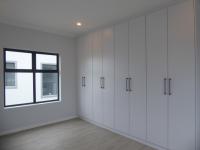

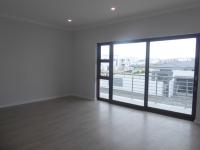
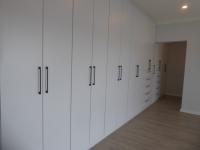

Atlantic Beach Golf Estate , Big bay , Bloubergstrand , Cape Farms , Dune Ridge , Duynefontein , Melkbosstrand , Sagewood , Sandown Estate , The Sandown , Van Riebeeckstrand
Blouberg Rise , Blouberg Sands , Bloubergrant , Burgundy Estate , Dunoon , Flamingo Vlei , Joe Slovo Park , Lagoon Beach , Milnerton , Milnerton Ridge , Montague Gardens , Parklands , Phoenix (Milnerton) , Richwood , Rugby , Sunningdale - CPT , Sunridge , Sunset Beach , Table View , Tijgerhof , West Beach , West Riding - CPT , Woodbridge Island
BUY DIRECT FROM DEVELOPER. NO TRANSFER DUTY PAYABLE.
This spacious, double storey home will tick all the boxes, for a large family, who loves to entertain and wants spacious living areas, as well as spacious bedrooms.
Situated in a quiet street of the new suburb of Sandown, it is also within walking distance of the newly completed park, so ideal for the kids.
Step into the entrance hall, which has direct access to the double garage. The living areas are expansive and includes the lounge, dining room and indoor braai room, that leads to the pool with sliding doors. Designed for loads of living!
The kitchen is large , modern with awesome top class finishes and there is a separate scullery. A guest bedroom with bathroom, that doubles up as the guest cloakroom and under stair storage space, completes the ground floor.
The first floor comprises a further three spacious bedrooms, so a total of four bedrooms, a full family bathroom and the master bedroom, which have loads and loads of cupboard space has a full en-suite bathroom.
An absolute winner! call me for a private viewing.