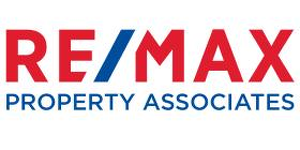
Atlantic Beach Golf Estate , Big bay , Bloubergstrand , Cape Farms , Dune Ridge , Duynefontein , Melkbosstrand , Sagewood , Sandown Estate , The Sandown , Van Riebeeckstrand
Blouberg Rise , Blouberg Sands , Bloubergrant , Burgundy Estate , Dunoon , Flamingo Vlei , Joe Slovo Park , Lagoon Beach , Milnerton , Milnerton Ridge , Montague Gardens , Parklands , Phoenix (Milnerton) , Richwood , Rugby , Sunningdale - CPT , Sunridge , Sunset Beach , Table View , Tijgerhof , West Beach , West Riding - CPT , Woodbridge Island
BUY DIRECT FROM DEVELOPER
NO TRANSFER DUTY - SELLING OFF PLAN
Centinela is a new development in Sandown, close to public transport, schools and shopping areas. The complex consists of 43 units and offers apartments, as well as 11 duplex townhouses.
Offering 8 apartments on the third floor, consisting of three bedrooms, two bathrooms, open plan living area that opens to balcony. Measuring 113 square metres with modern finishes. One parking bay per unit.
The apartments boasts generous proportions, with excellent finishes offering expetional value for money. Finishes includes 600x600 tiles, laminate flooring . Modern kitchen design with quartz counetrtops, beautiful feature walls and modern tiled bathrooms with high quality sanitaryware. Cell to gate access into the estate, for your safety. The units comes with pre-paid electricity metres, 150 l geysers and will be fibre ready.
Silent 5KW inverter and lithium battery avavailable at an addisional cost of R70 000 incl VAT
Construction to commence in February 2024 and the estimated completion date, is September 2024
These will sell quickly as only a limited number available.