

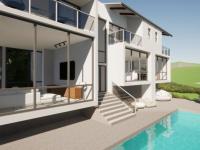
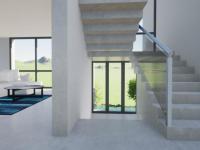
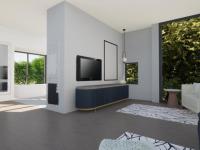
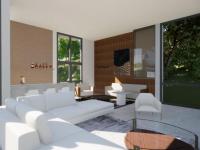
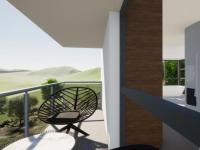
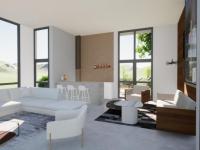
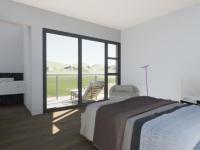
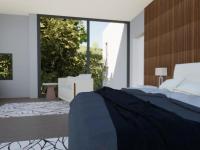

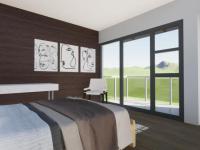

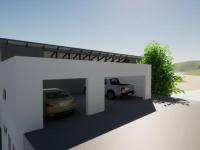
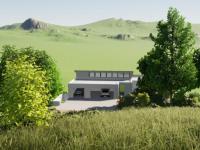
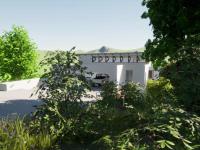
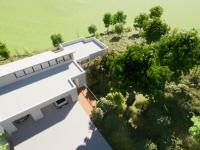
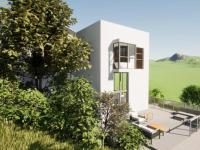
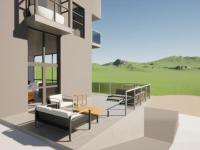
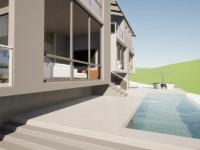

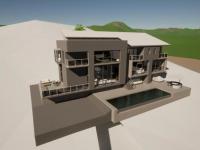
Centurion Golf Estate , Eco-Park Estate , Heritage Hill , Highveld , Highveld Techno Park , Irene , Irene View Estate , Louwlardia , Midfield Estate , Midlands Estate , Midrand Estates , Midstream Estate
Bronberrik , Centurion Central , Clubview , Cornwall Hill , Die Hoewes , Doringkloof , Hennopspark , Irene Farm Villages , Kloofsig , Lyttelton , Lyttelton AH , Lyttelton Manor , Pierre van Ryneveld , Southdowns Irene Country Farm , Tamara Park , Zwartkop , Zwartkops Golf Estate
Create your own designs with the appointed Architect
Building package option. Money savings with this opportunity
OR
The house has been designed with a modern interpretation of light, space, context, and material finishes. Although it fits within a genre it is not a stylistic interpretation. Rather, it draws from information and features inherent to the site. This approach also limits the effect of the dating of buildings (1990's Tuscan, late 90's Bali, etc). These stylistic responses seem trendy for the time but quickly fade as the fashion cools. This design approach is led by the features of the site. The result is that its qualities are always relevant as they respond to a constant context.
The salient features of the site:
The site has spectacular west-facing views down the Sesmylspruit valley and over Smut's Koppie - a historical landmark. The hydrology falls sharply towards the northwest. The top half of the site, leading from Hennops Road, has spectacular indigenous vegetation in relatively good shape. The veld and trees are close to pristine. The soil substrate is degraded chert rubble over dolomite rock formations (as can be found throughout the southwestern part of Pretoria, including Centurion and up to Delmas). The geotechnical results for construction are typical of shallow dolomite formations. That is to say, these rock formations are often quite weathered and not suitable for construction footings. An approved footprint for construction was confirmed on the lower half of the property. This means that access, both pedestrian and vehicular must traverse this top half and enter the structure as close to the footprint as possible. We have calculated a route that will manage a reasonable gradient (120m with approximately 15m fall or a 1:8 gradient). This then suggests the position of the garage and limited guest parking. This might seem like an odd place to begin a design but one must remember this is the first daily transition with the site in a modern lifestyle - we enter the site and exit the site with our vehicles (predominantly). The driveway is mostly informed by topographical features, but the experience is meant to offer only glimpses of the spectacular views. This surprise would be experienced more fully upon entrance to the house.
The garage is suitable for three vehicles. Towards the southwestern corner of the garage, there is a storeroom which we propose to have a timber floor. This can then be removed and a lift that services three floors can be fitted. Storage shelves along the full length of the west wall can service storage needs. From this contact point, we transition into the house through the garage (private) or a modest front door (public). To the right of the entrance, there is a cloakroom. Directly ahead, through the glazing at the staircase is the full view down the valley. A few steps down would bring us to the landing on the first floor. Continuing down the staircase would lead us to the public floors. To the