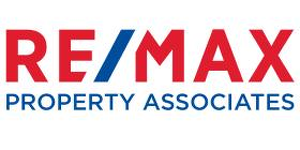
Atlantic Beach Golf Estate , Big bay , Bloubergstrand , Cape Farms , Dune Ridge , Duynefontein , Melkbosstrand , Sagewood , Sandown Estate , The Sandown , Van Riebeeckstrand
Blouberg Rise , Blouberg Sands , Bloubergrant , Burgundy Estate , Dunoon , Flamingo Vlei , Joe Slovo Park , Lagoon Beach , Milnerton , Milnerton Ridge , Montague Gardens , Parklands , Phoenix (Milnerton) , Richwood , Rugby , Sunningdale - CPT , Sunridge , Sunset Beach , Table View , Tijgerhof , West Beach , West Riding - CPT , Woodbridge Island
Almost complete and ready for occupation. Your new double storey home awaits.
Bonus: NO TRANSFER DUTY PAYABLE
Sunny and bright with open plan living area that flow to the north facing back garden with braai area. The kitchen is open plan with a centre island and loads of cupboard space. A separate large scullery has more packing space and can fit all your appliances. Direct access from the double garage into the hallway. Staircase has glass balustrade, and the upstairs landing has a workstation with desk built in and a storage cupboard for lines or office files. There is a guest bedroom and bathroom downstairs. The remaining three bedroom is upstairs with a full family bathroom. The master bedroom is huge and has loads of cupboard space with an en suite bathroom.
A wonderful opportunity to be the first owner of this superb home.
Its ready to view so jump on the line and give me a call.