Accepting New Offers - Last Offer was Rejected





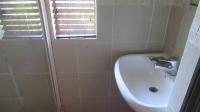



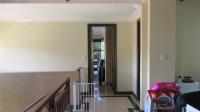
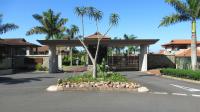
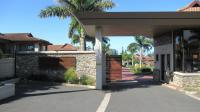
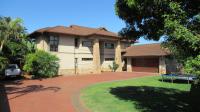
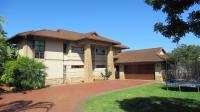
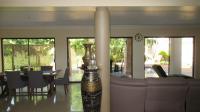
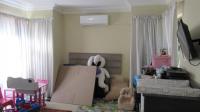

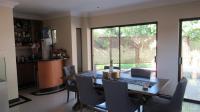
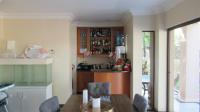

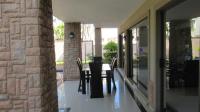





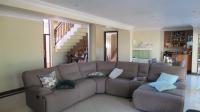


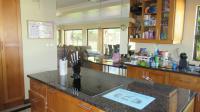
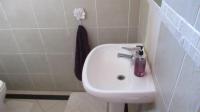


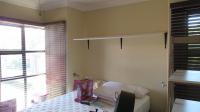








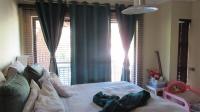
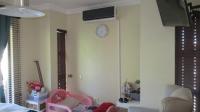


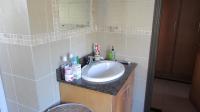


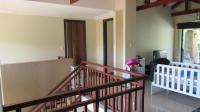


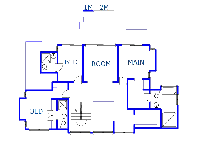
Glen Anil , Glenashley , Herrwood Park , La Lucia , Prestondale , Somerset Park , Sunningdale - DBN , The Vines , Umhlanga , Umhlanga Ridge , Umhlanga Rocks
Athlone , Ballito , Ballitoville , Beachwood , Belvedere , Burbreeze , Caledon Estate , Dunkirk Estate , Durban North , Fairbreeze , Genazano , Glen Hills , Hambanathi , Hillhead , Kruisfontein - Westbrook , La Mercy , Mount Moreland , Palm Lakes Family Estate , Park Hill , Port Zimbali , Prospect Hall , Red Hill , Riverside - DBN , Salt Rock , Selection Beach , Shakas Head , Shakas Rock , Shakaskraal , Sibaya Precinct , Simbithi Eco Estate , Tinley Manor , Tongaat , Tongaat Industrial , Umdloti , Umgeni Park , Umhlali Beach , Virginia - DBN , Westbrook
Comments & Notes
This beautiful double-story Tuscany-style house on offer is located in Umhlanga, North Coast, Natal.
Umhlanga is a popular residential, commercial, and resort town North of Durban.
This lavish house is situated in a security estate in Umhlanga.
From the front door, a modern wooden door opens to a sun-filled lounge with plentiful space for a TV dining room.
The open-plan lounge is neatly tiled, with large glass doors leading to a spacious covered patio, and an outside entertainment area overlooking an infinity pool.
The dining room has a cherry wood-wrapped built-in bar with natural stone countertops and is situated nearby the kitchen.
A guest toilet for your convenience.
One open-plan kitchen with an easy layout, birch wooden-wrapped cupboards, natural stone countertops, and a scullery with under-counter space for a washing machine and dishwasher.
The first sunlit bedroom downstairs has ample space with built-in cupboards.
Stairs lead to the upper level.
One large living area and study for your convenience.
The sun-kissed main bedroom is spacious with a birch wood walk-in dresser, and vanity. A full spacious en-suite bathroom.
The second sun-kissed bedroom has plentiful space, a row of birch wooden-wrapped cupboard with a modern en-suite bathroom.
The third bedroom is spacious with a row of birch wooden-wrapped built-in cupboards, with one lavish en-suite bathroom.
A roomy balcony with a scenic view lead from above the bedrooms.
Double automated garage to safely stow vehicles in.
Click here for the Owner Contact Details