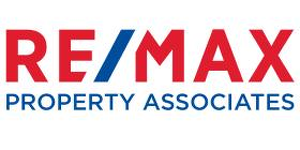




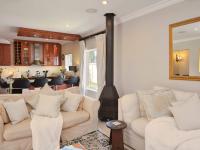





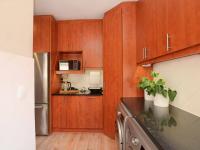
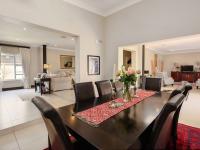
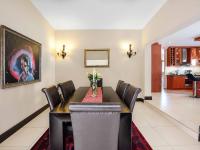
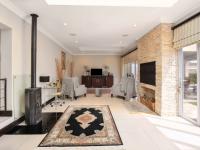

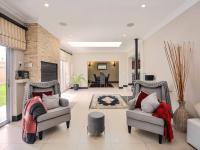
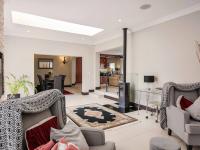


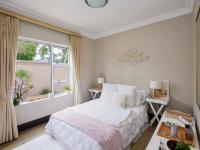

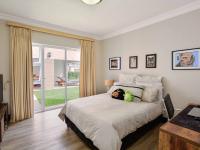

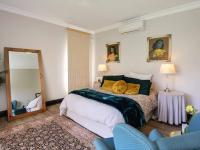

Atlantic Beach Golf Estate , Big bay , Blouberg Rise , Blouberg Sands , Bloubergrant , Bloubergstrand , Burgundy Estate , Cape Farms , Dune Ridge , Dunoon , Duynefontein , Flamingo Vlei , Joe Slovo Park , Lagoon Beach , Melkbosstrand , Milnerton , Milnerton Ridge , Montague Gardens , Phoenix (Milnerton) , Richwood , Rugby , Sagewood , Sandown Estate , Sunningdale - CPT , Sunridge , Sunset Beach , Table View , The Sandown , Tijgerhof , Van Riebeeckstrand , West Beach , West Riding - CPT , Woodbridge Island
Situated in one of the best Crescents in the older part of Parklands, this gorgeous one of a kind home is a rare find!
Ideal for the entertainer, offering excellent space and great flow from Living Areas out onto Patio, Pool and Garden. Top quality finishes throughout and loads of extras.
Very spacious tiled Lounge with Jetmaster Fireplace, open plan Kitchen finished in Cherrywood with Black Granite Tops. Bulkhead with Downlights and fitted Oven, Gas Hob and Extractor finished in stainless steel. Spacious Scullery with pantry cupboard and space for 3 appliances. Kitchen door leading out to back garden with Astro turf and washing line. Tiled Dining Room leads to a massive Family Room / Entertainment area. Slow combustion Fireplace, dual Braai to outside, stack doors fold away completely opening up the house to the spacious covered Patio with Skylight and Roller Blinds that enclose this area for all year round enjoyment. The passage leads to 3 good sized Bedrooms with BIC’s, 2nd Bedroom with sliders to Garden, luxuriously sized main Bedroom fitted with aircon and sliding doors opening up into the garden. Full Family Bathroom consisting of frameless Shower, Bath, Basin and Toilet. Main en-suite consisting of Double Vanity, frameless Shower, Toilet and corner Bath.
Sparkling pool with cover set in landscaped garden. Double garage fitted with remote and shelves for storage. Drive through on the one side fitted with roll up door opening up into covered [hidden];
Extra’s include: CCTV camera’s on perimeter; Electric fencing; Prepaid electricity; Solar electricity supply; Alarm with beams; Borehole (salty water); Airconditioner in main bedroom; 2 x 2500l water storage tanks fitted with pumps.
Close to Sandown Crossing, schools and My Citi bus route.