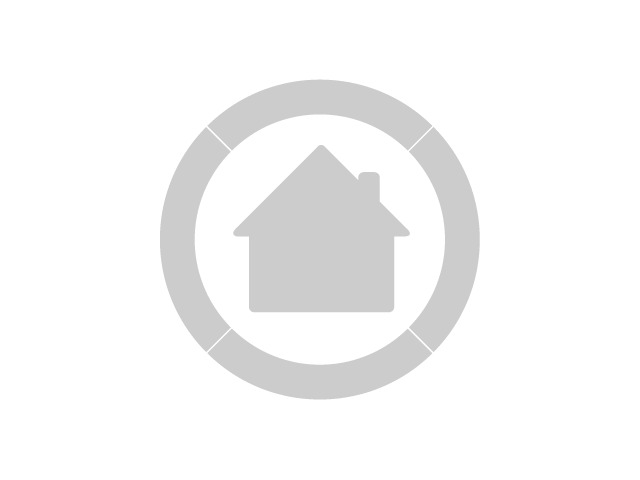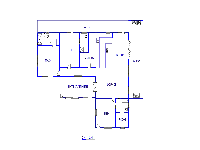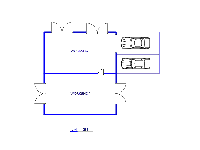Set on a 5,15ha, the home was constructed to fill the land to its optimum level and the architecture of the home is reminiscent of a farmhouse style. There is enough greenery to create a tranquil garden space. The garden is irrigated as the garden is rather large.
The home is large but not imposingly gregarious. The interior layout of the home was planned to the most customized lifestyle requirements, and in this instance, attention was given to the lavish proportions of the sun-filled lounge and dining room.
The dining room has access to a covered patio that is the perfect entertainment venue and there is a built-in braai.
From the lounge, part of the living area there is access to an additional covered patio. The dining room also has convenient access to the kitchen. There is a long serving counter with access to the dining room which is always a benefit to have in a kitchen. There is a laundry room adjacent to the kitchen.
The main bedroom is a plush, well-proportioned space that enjoys the perfect amount of sunlight. There is a large alcove built-in cupboard and a modern professionally installed en-suite bathroom.
The remaining two minor bedrooms are more than generously proportioned and each bedroom has a large built-in cupboard and each has an en-suite bathroom.
There is a flatlet on the property.
There is a four-car carport under which to stow vehicles.
There are additional features on the property that the agents can relay the information.




































































Greater Chatsworth - WC , Jakkalsfontein , Koringberg , Malmesbury , Moorreesburg , Yzerfontein