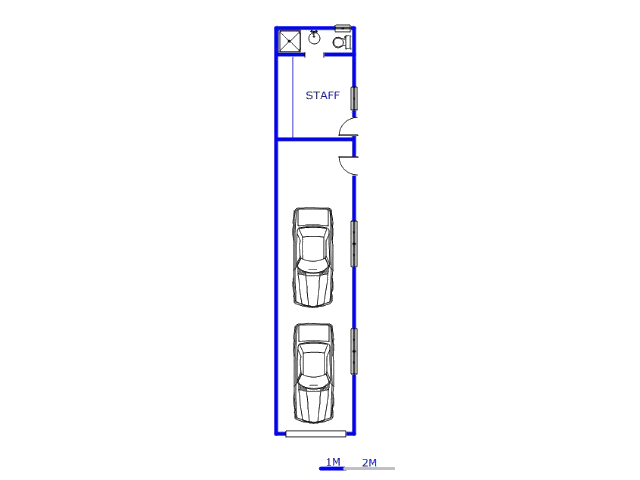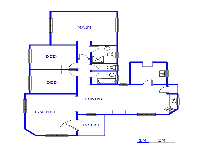The modern Tuscan architecture of the home will appeal to a broad pool of buyers.
The open plan lounge dining room and the kitchen is a unique way to maximize usable floor space. It is also a fact that kitchens are the heart of the home and this may be an intentional design to include family and guests to always connect.
The kitchen has a natural flow, It offers yards of countertops and volumes of modern grain wood wrap cupboards. The separate scullery accommodates the household appliances.
The master bedroom is a lavishly proportioned, sun-filled space that has a double row of large built-in cupboards. The en-suite bathroom is fashionable and neatly installed.
The two minor bedrooms are sunny and generously proportioned.
The second bathroom and guest toilet are fashionable.
There is a housekeeper quarter.
There is a double tandem lock-up garage in which to secure vehicles.










































Danville , Elandspoort , Kwaggasrand , Philip Nel Park , Predustria , Pretoria Industrial , Pretoria West , Proclamation Hill , Saulsville , Westpark
Akasia , Amandasig , Andeon , Azalea , Booysens , Chantelle , Claremont , Clarina , Daspoort , Daspoort Estate , Dorandia , Doreg AH , Eldorette , Enormwater AH , Farm Haakdoornboom , Florauna , Fundus AH , Hartebeesthoek , Heatherdale , Heatherview , Hermanstad , Hesteapark , Kameeldrift West , Karenpark , Kirkney , Klerksoord , Krauseville AH , Lady Selborne , Magaliesmoot AH , Mountain View , Ninapark , Patryshoek AH , Pretoria Gardens , Pretoria North , Pretoria Rural , Rosslyn , Sinoville , Strydfontein , Suiderberg , Sunset View AH , The Orchards , Theresapark , Tileba , Vontina AH , Wattel , Winternest , Wolmer , Zandfontein 317-Jr