R 51,073 pm for 20 years Numbers not adding up?

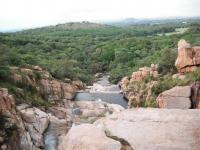





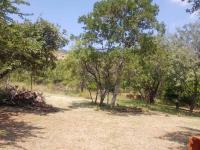





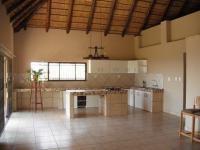
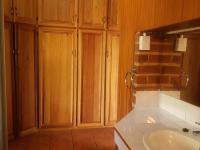

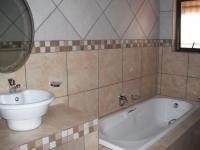



Alexandra , Buccleuch , Far East Bank , Frankenwald , Linbro Park A.H. , Longlake , Modderfontein , Westlake Eco-Estate , Westlake View
Activia Park , Airport Park , Bezuidenhout Valley , Buurendal , Clarenspark , Corlett Gardens , Croydon , Cyrildene , Dawnview , De Klerkshof , Delville , Denlee , Dewetshof , Dorelan , Dowerglen , Driehoek , Dunsevern , Dunvegan , Eastleigh , Eden Glen , Elandsfontein , Elmapark , Elsburg , Emerald Estate , Essexwold , Estera , Fishers Hill , Founders Hill , Geldenhuis Estate S.H. , Georgetown , Gerdview , Germiston South (Industries EA) , Gosforth Park , Greenstone Hill , Harmelia , Henville , Highway Gardens , Homestead , Hurlyvale , Illiondale , Isandovale , JP Bezuidenhout Park , Jupiter , Kensington - JHB , Klippoortje , Klopperpark , Knights , Kruinhof , Lakeside - (Vereeniging) , Longmeadow Business Estate , Malvern , Marais Steyn Park , Marlands , Meadowbrook , Meadowdale , Morninghill , Observatory - JHB , Oriel , Parkhill Gardens , Pirowville , Rembrandt Park , Rembrandt Ridge , Rustivia , Sebenza , Senderwood , Simmerfield , Solheim , South Kensington , St Andrews , Sunnyrock , Symhurst , Thornhill Estate , Tunney , Ulana Park , Union , Wannenburghoogte , Webber , Westberry Gardens , Westfield , Wilbart , Woodmere , Wychwood
This property is an unspoilt piece of mountain land in the Core Area of the World Biosphere Reserve ...
Access to rugged scenery with exceptional rock formations, extensive views of the plains towards the Pilanesberg and a vast diversity of indigenous trees, plants and [hidden];
The property is situated in the central section of the Magaliesberg between the Olifantsnek dam in the west, the Buffelspoort dam in the east and comprises 75 hectares on the north face of the mountain adjoining the Mhlabatini Gorge.
Improvements and infrastructure on the property:
The infrastructure include two houses (both under thatch) situated in close proximity but nonetheless private. Swimming pool, established gardens, laborer's cottage and [hidden];
The main house (north facing and approximately 460m²) is built on two levels. On ground level there are two bedrooms with built-in cupboards, as well as a bathroom. The open-plan living/dining room leads to an open verandah with panoramic views to the north. There is a large modern kitchen with plenty of solid-wood cupboards, and adjoining scullery and pantry. The first floor consists of a large bedroom with spacious en-suite bathroom and built-in cupboards. A second large semi-enclosed verandah (also under thatch) and facing northwest is an ideal family reception and/or entertainment area. Three garages give direct access to the house.
The cottage (approximately 120 sqm) was recently built and has modern finishes. There are two bedrooms and two bathrooms (main bedroom with en-suite bathroom) plus a guest toilet. The bedrooms are fitted with built-in cupboards. A spacious loft area could be utilized as additional sleeping space or a game room. The open-plan kitchen, dining and living areas open out to a barbecue area with extensive views to the [hidden];
Water: Plentiful all-year round water from natural mountain source.
Electricity: Local municipality.
Septic tanks.
This property has been in the ownership of one family since October 1973.
Property has recently had some renovations and upgrades done, as is in good condition!
Contact me today to arrange a viewing of this beautiful property!