



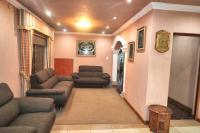
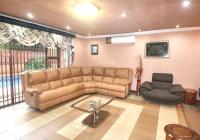

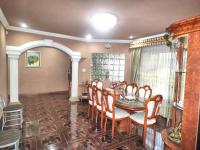
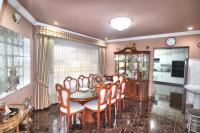
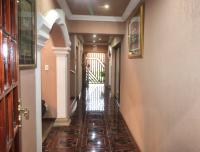



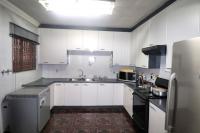
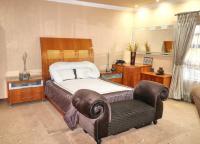


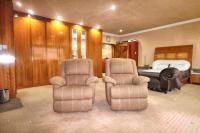
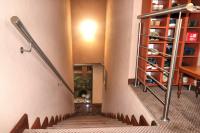

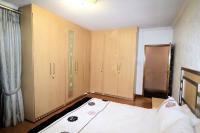

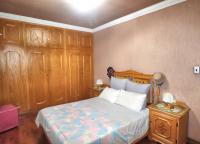
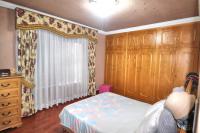
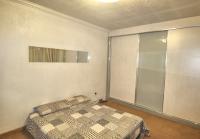

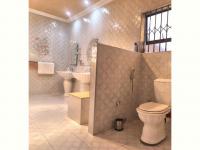
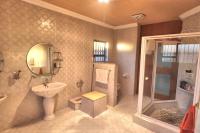

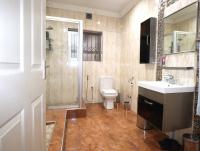
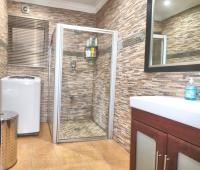
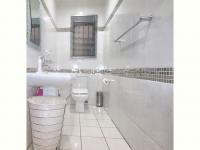
Chiawelo , Eldorado Park AH , Lawley , Lehae , Lenasia , Lenasia South , Protea Glen , Protea North , Vlakfontein , Zakariyya Park
Boltonia , Bram Fischerville , Breaunanda , Carletonville , Chief Mogale , Devland , Dhlamini , Diepkloof , Dobsonville , Dobsonville Gardens , Doornkloof , Dube , Eikepark , Eldorado Estate , Emdeni South , Ennerdale , Ennerdale South , Finetown , Finsbury , Glen Ridge (Gauteng - West) , Greenhills , Hectorton , Homes Haven , Jabavu , Jabulani , Kagiso , Klipspruit West , Lewisham , Lower Finsbury , Lufhereng , Luipaardsvlei , Magaliesburg , Mapetla , Meadowlands , Mid-ennerdale , Mindalore , Mmesi Park , Mofolo Central , Mofolo North , Mohlakeng , Molapo , Moletsane , Moroka , Moroka North , Naledi , Nancefield , Oberholzer , Orlando , Orlando West , Phiri , Pimville , Pimville Zone 5 , Pretoriusrus , Protea South , Randgate , Randpoort , Rangeview , Robinpark , Senaoane , Silverfields , Silvertown , Soweto , Stesa AH , Thulani , Tladi , Toekomsrus , Waters Edge AH , Welverdiend , West Village , Wildtuin Park Estate , Wolfelea AH , Zola , Zondi
This Home Of Distinction Offers Exemplary Luxury Coupled With A Quality Lifestyle.
The epitome of classic elegance in a serene nature like setting. This multilevel luxurious home is situated on a 540sqm stand located in the sought after Lenasia Ext 7. As you drive up the neatly paved driveway towards the exceptional home, you feel a sense of achievement knowing that you could own a piece of class in the sky. It has taken much love and care to create this wonderful gem.
Sophisticated yet casual, designed for relaxed indoor/outdoor living and it's the one you have been searching for. Entering through the front door leads you to an entrance that overlooks an atrium area and the living areas. This double storey masterpiece boasts 4 elegant bedrooms with built in cupboards and a combination of wooden and carpeted flooring. The Master bedroom features air-conditioning, underfloor heating and a potential prayer room or dressing area and one of the bedrooms downstairs an en-suite and air-conditioning. There are 3 designer bedrooms that comprise opulent and spacious finishes throughout. The living areas maximize on the space throughout and consist of a formal family lounge which is open plan to the informal lounge area. In the informal lounge there is an air-conditioner that caters for both lounges and a sliding door that flows out onto the family entertainment area. The immaculate diner is nestled close to the modern chefs eat in kitchen that comprises all white fitted cabinets, a breakfast diner, an eye-level oven and stove and a potential scullery area. The back yard is perfect for family days, boasting a solar heated pool and completely closed entertainment area with a built in braai facility. The maginificent home further comprises staff quarters, electric fencing and an alarm system. An automated double garage and double carport cap off a family paradise not to be missed.
Take hold of the opportunity and live the life you have always dreamt of. To schedule a private tour, kindly call or whatsapp us and visit our website for more properties in Lenasia and Lenasia South.