
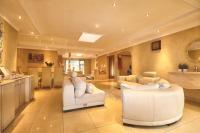


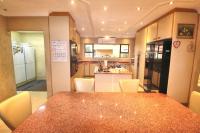









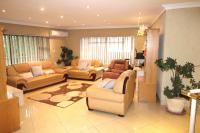

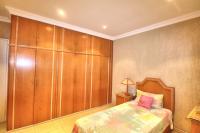



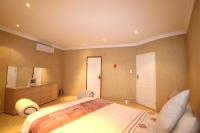



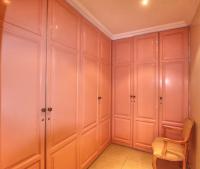
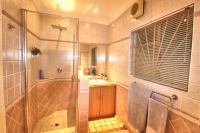

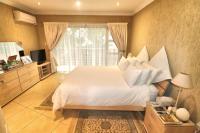


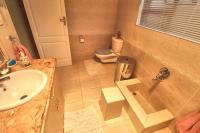
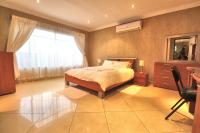

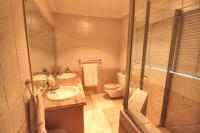
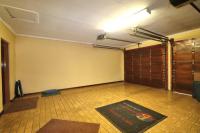


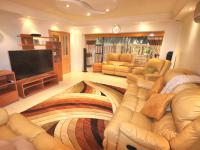

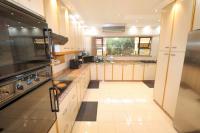

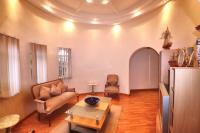

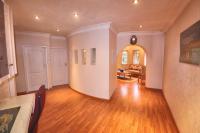




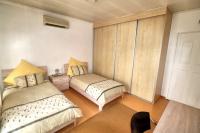


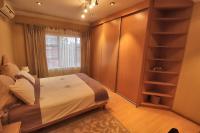

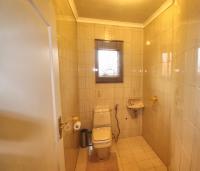



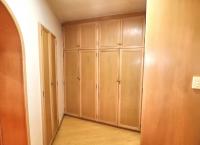
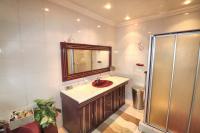


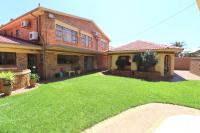

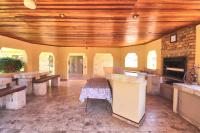
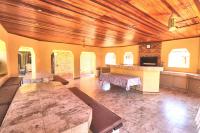
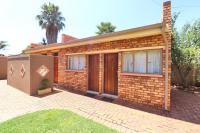

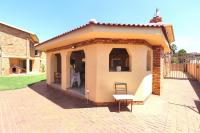

Chiawelo , Eldorado Park AH , Lawley , Lehae , Lenasia , Lenasia South , Protea Glen , Protea North , Vlakfontein , Zakariyya Park
Boltonia , Bram Fischerville , Breaunanda , Carletonville , Chief Mogale , Devland , Dhlamini , Diepkloof , Dobsonville , Dobsonville Gardens , Doornkloof , Dube , Eikepark , Eldorado Estate , Emdeni South , Ennerdale , Ennerdale South , Finetown , Finsbury , Glen Ridge (Gauteng - West) , Greenhills , Hectorton , Homes Haven , Jabavu , Jabulani , Kagiso , Klipspruit West , Lewisham , Lower Finsbury , Lufhereng , Luipaardsvlei , Magaliesburg , Mapetla , Meadowlands , Mid-ennerdale , Mindalore , Mmesi Park , Mofolo Central , Mofolo North , Mohlakeng , Molapo , Moletsane , Moroka , Moroka North , Naledi , Nancefield , Oberholzer , Orlando , Orlando West , Phiri , Pimville , Pimville Zone 5 , Pretoriusrus , Protea South , Randgate , Randpoort , Rangeview , Robinpark , Senaoane , Silverfields , Silvertown , Soweto , Stesa AH , Thulani , Tladi , Toekomsrus , Waters Edge AH , Welverdiend , West Village , Wildtuin Park Estate , Wolfelea AH , Zola , Zondi
Two Homes On One Stand Defined By Sheer Class, Absolute Elegance And Overwhelming Luxury.
Once in a lifetime does a residential offering of this distinction present itself as the perfect home. Comprising only the finest in finishes where every effort has been made to ensure the most flawless design, maximizing the views from every perspective. No detail has been left to chance in this picture perfect move in and live high spec residence.
As you enter up the driveway towards the monumental home, you feel a sense of achievement knowing that you could be the next owner of this remarkable family residence. Entering through the front door of the first home takes you through to a charismatic formal lounge area overlooking the family diner and a pleasant, sunken informal lounge. These spaces flow towards a store room which is an ideal pantry area and an automated double garage. The chefs gourmet kitchen comprises an island style setting along with modern interior that emphasizes on the design. Upstairs your are greeted by an enchanting pyjama lounge, located in a large open plan feel. There are 4 exemplary bathrooms coupled with luxury and shimmering beauty along with 5 captivating bedrooms that contain built in cupboards, 4 of the bedrooms embrace dressing closets, 3 comprise en-suite bathrooms and each bedroom has air-conditioning and spotless porcelain tiling with the entire home being equipped with underfloor heating. As you step into the second home, the entrance area leads you into an outstanding formal lounge, a family diner with views of the back garden and entertainment area and an eat-in family kitchen with a partial open-plan feel and magnificent interior throughout. There is an informal family lounge as you walk upstairs and the home further boasts 4 meticulous bedrooms with built in cupboards and air-conditioning along with 3 opulent bathrooms and a study room along with secure drive through parking that may accommodate between 7-8 vehicles. Both homes have access to the entertainment area where one can host small events and family gatherings in the comfort of the back yard. 2 X staff quarters with a separate bathroom and potential kitchen area, 2 X store rooms and security features such as, an alarm system, CCTV, electric fencing, roof and yard beams with sensors and 24hr security with cameras in the street. The sizeable private yard and garden is immaculate in design and comprises an irrigation system.
It has taken much love and care to create this wonderful family gem. Kindly call or whatsapp us to book an exclusive tour of this amazing family residence. For more properties, feel free to visit our website.