
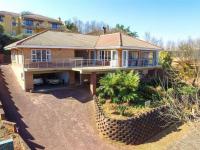
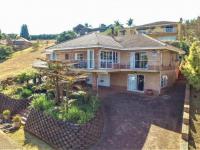
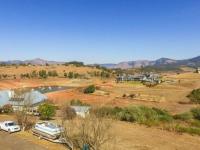
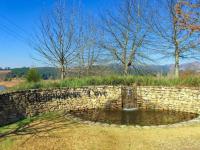
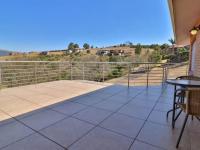
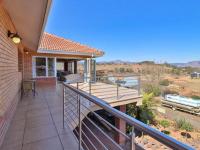
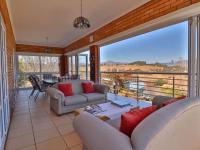
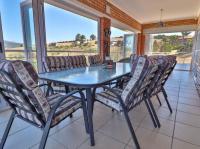
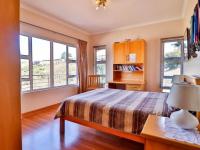
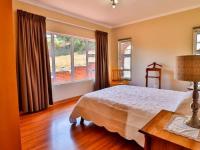
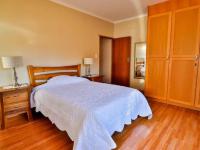

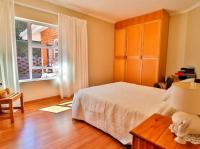
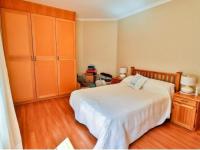
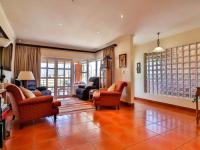
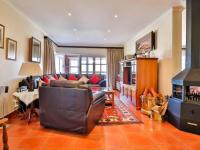
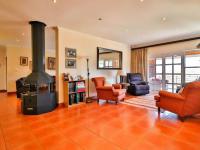
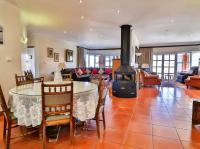

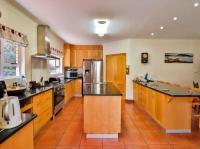
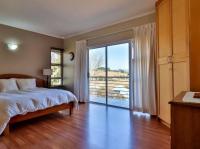
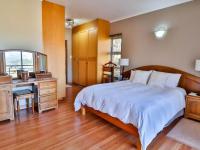
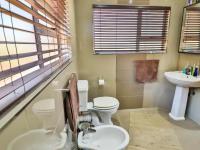
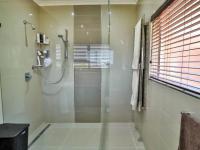
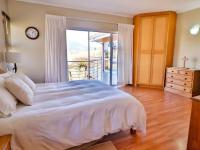
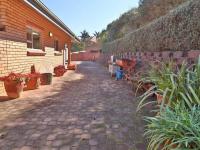
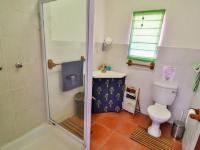
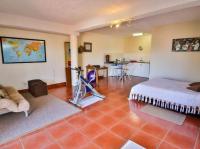
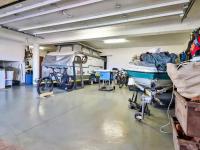
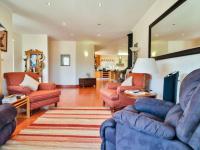
Annadale , Bendor , Bendor Park , Broadlands Estate , Celtic Lodge Eco Estate , Clearwaters Cove , Dalmada AH , Elmadal AH , Emdo Park , Fauna Park , Flora Park , Haenertsburg , Ivy Park , Mankweng , Misty Crown , Nirvana , Penina Park , Polokwane , Seshego , Seshego-B , Seshego-C , Seshego-D , Seshego-E , Seshego-F , Seshego-H , Southern Gateway , Sterpark , The Aloes Lifestyle Estate , Thornhill , Tweefontein , Welgelegen (Polokwane) , Westenburg , Woodlands Estate
571 sq. m floor plan face brick (low maintenance) tiled roof double storey house in a security estate with 24 hours access control. The main living area is on the first floor with amazing views over Ebenezer Dam and Mountain range. Its location perfectly shelters the house from the prevailing east [hidden] top floor has 4 large bedrooms all with wooden floors, a study and a storeroom. The main Bedroom has ensuite with walk in shower with two showerheads, bidet, toilet and wash basin. Large tiled open plan living area includes two separate lounges, dining room with central Home Fires fireplace, and underfloor heating. Kitchen has large granite work tops with beechwood cupboards; walk in pantry and separate scullery leading into back garden. The back of the house is accessible via a ramp to drive your car right up to the door to offload groceries and anyone that cannot use the stairs. There is a long veranda which is enclosed on all 4 sides. 3 sides have foldback concertina doors to open the house up on the glorious [hidden] bottom floor has a full studio flat, which comprises open plan living area and bedroom with kitchenette and separate bathroom with a shower. There are two separate garages. Both extra depths. Main garage is remote controlled. Second larger garage has parking space for 3 vehicles and storage and workstation area. Garden is low maintenance with minimal grass. The driveway is a drive through, and three cars can be parked undercover.