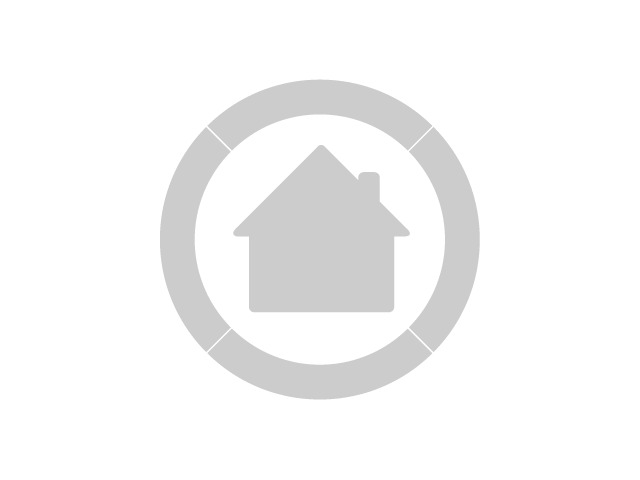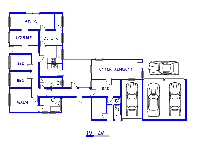The view from the curb of the home on offer creates an allure that stems from the lush green manicured gardens. The gardens are on an automated borehole system ensuring a green lush garden for most evergreen plants in the garden. The gardens also complement the architecture of the home beautifully and then the home is also fed from the borehole for fresh clean, pollutant-free water. Parts of the garden, where most pedestrian movement would occur have been paved and blend with the theme of the garden.
There is a four-tier water fountain marking the entrance to the home where the foyer opens up to the magnificence and splendour of the home.
There is a warm, welcoming, familial atmosphere in the home even though the perfectly proportioned lounge and dining room are separate spaces.
The well-lit kitchen has an ergonomic layout offering ample countertops and loads of light beech wood wrap cupboards For lovers of home baking there is an eye-level oven and four-plate hob. There is a separate scullery and laundry room that accommodates the household appliances. There is also a large pantry in the kitchen for the bulk items.
There is space adjacent to the lounge which could serve as a family or TV room as it is currently serving as a large study.
The wide passage has a large linen cupboard.
The master bedroom is a luxurious and lavishly proportioned space that has rows of built-in cupboards and a modern, faultlessly installed en-suite bathroom.
The two minor sunny bedrooms are more than generously proportioned and have spacious built-in cupboards.
There is a second modern expertly installed bathroom servicing the home.
There is a large entertainment area with a cocktail lounge and a built-in bar. It has access to a guest toilet.
There is a housekeeper quarter with a toilet.
There is a double lock-up garage in which to secure vehicles and a double carport for additional vehicles and a further single carport.
















Bronkhorstspruit , Cullinan , Culturapark , Durley AH , Elandshoek , Erasmus , Rayton , Riamarpark , Valtaki AH , Versterpark
