
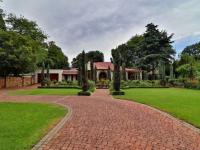
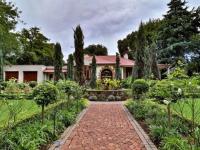


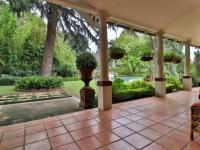















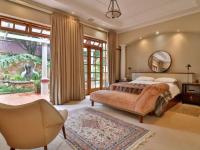



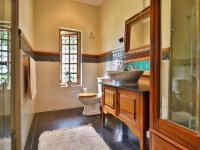
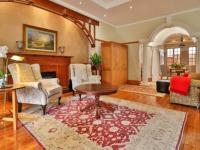



Centurion Golf Estate , Eco-Park Estate , Heritage Hill , Highveld , Highveld Techno Park , Irene , Irene View Estate , Louwlardia , Midfield Estate , Midlands Estate , Midrand Estates , Midstream Estate
Bronberrik , Centurion Central , Clubview , Cornwall Hill , Die Hoewes , Doringkloof , Hennopspark , Irene Farm Villages , Kloofsig , Lyttelton , Lyttelton AH , Lyttelton Manor , Pierre van Ryneveld , Southdowns Irene Country Farm , Tamara Park , Zwartkop , Zwartkops Golf Estate
View by appointment [hidden] beauty build in 1914-1920No words can describe the beauty and uniqueness of this special property. With original pressed ceilings, Oregon floors and doors and farm-style wrap-around stoep this property is in a class of its own. The stunning landscaped garden with big trees and sparkling pool add charm to this stunner. A bonus is the 2 cottages with kitchens, spacious living areas, en-suite bedrooms and parking of their own. This historian farm style property has a lot to offer and is a must to view:Main home:3 Spacious bedrooms of which the main bedroom is en-suite and has plenty cupboards and a fireplace, guest bedroom also has a wood fireplace and can be used as a cigar lounge or a second [hidden] bathrooms of which one is en-suite2 Spacious living areas with 1 wood fireplace1 Spacious study with a view over the beautiful gardenDining room Open plan kitchen with gas stove, granite tops, water purifying system, walk-in pantry and combined scullery/ laundryCottage 1Spacious open plan kitchen with stove1 Bedroom with build-in cupboards Full bathroomCottage 2Spacious living roomKitchen with stove 1 En-suite bedroom with dressing roomGarage with parking space for 3 vehiclesCarport with parking space for 2 vehiclesSpacious storeroom which can be used as a domestic roomDomestic shower and toiletExtras:16 KVA Inverter,3x Batteries and 16 Solar panels [hidden] entertainers dream wrap-around stoep with beautiful view over the landscaped garden and swimming poolZoned to build a second homePrice is negotiable.