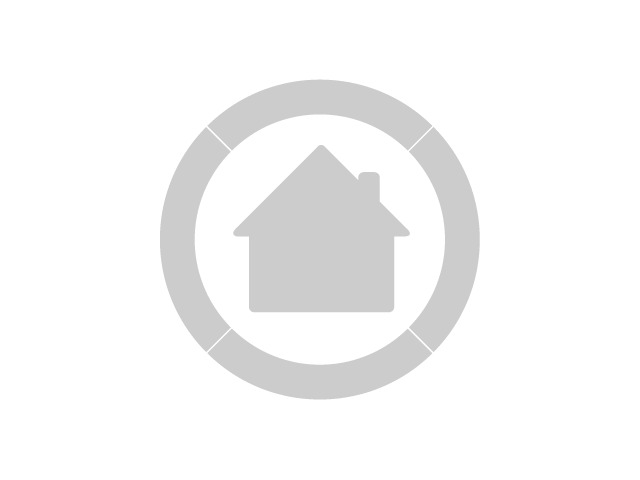


The property on offer is situated in Kengies, Johannesburg - North West, Gauteng.
The popularity of property north of Johannesburg has not lost any momentum which is good for that lifetime investment prospect.
The properties are mostly modern with the latest fittings and fixtures to be competitive in this high demand market.
This is true of the property on offer. The open plan layout of the property draws on European use of space creating a natural flow. Silver nano polished tiled flooring adds a classic down toned touch which will accent furniture pieces.
The lounge and dining room enjoying views of the private garden also invites the perfect natural lighting indoors, with the covered patio extending the lounge outdoors. The double volume in the lounge created by the staircase adds an airy dimension of space top the lounge.
The custom kitchen fits in perfectly with the high end features of the home with granite clad counter tops offering yards of worktop surfaces and modern aluminium finished cupboards offering tidy storage space for utensils and groceries. Space has been allocated for a dishwasher and washing machine and double door fridge without taking up any space in the kitchen.
The staircase is both an aesthetical item but also has its functionality leading to the bedrooms on the first floor. The master bedroom has a luxurious lamented wood floor and vaulted ceiling adding to volume and depth with large windows setting a soothing tone. The built-in cupboard space is fashionable and will ensure crease free clothing. The expertly fitted en-suite bathroom is fitted with the latest accessories. A large balcony adds to the bedroom floor space.
The second bedroom is equally generously sized and sunny with large built-in cupboard space. Its en-suite bathroom is both a fashion statement from the art deco era thus highly fashionable.
The complex has a private sparkling pool and the manicured grounds are a safe area or children to play in.




























Broadacres , Broadacres Park , Kengies , Needwood , Stratford
Bloubosrand , Brendavere A.H. , Cedar Lake , Chartwell A.H. , Craigavon A.H. , Farmall A.H. , Fernbrook Estate , Jackal Creek Golf Estate , Kya Sand , Maroeladal , Mostyn Park A.H. , Nietgedacht 535-Jq , Noordhang , North Champagne Estate , Riverbend A.H. , Roospark A.H. , Salfred A.H. , Sandpark A.H. , Tirong , Waterford Estate , Zandspruit



















