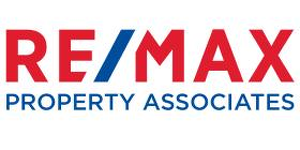

























Atlantic Beach Golf Estate , Big bay , Bloubergstrand , Cape Farms , Dune Ridge , Duynefontein , Melkbosstrand , Sagewood , Sandown Estate , The Sandown , Van Riebeeckstrand
Blouberg Rise , Blouberg Sands , Bloubergrant , Burgundy Estate , Dunoon , Flamingo Vlei , Joe Slovo Park , Lagoon Beach , Milnerton , Milnerton Ridge , Montague Gardens , Parklands , Phoenix (Milnerton) , Richwood , Rugby , Sunningdale - CPT , Sunridge , Sunset Beach , Table View , Tijgerhof , West Beach , West Riding - CPT , Woodbridge Island
This property is situatuted on a corner plot, within the Sandown Security Enclave and has amazing kerb appeal. Buy directly from the developer and save on transfer duty.
The property has two seperate garages. One is a double garage with a drive through, which is ideal for parking a boat or caravan. There is 3 parking spaces off road infront of this garage. The other garage is a single garage with own driveway on the kitchen side. A total of 9 parking spaces.
The main entrance to the home, has access to the double garage from the living room. There is a guest cloakroom with storage under the stairs. A seperate dining room is off the kitchen. Both the living room and kitchen, has sliding doors to the sunny private back garden, with north facing orientation.
A well-appointed kitchen with ample cupboard space and a centre island has access to the garage. A seperate pantry, with loads of shelving, provides all the packing space you could wish for. The free-standing stove has a gas hob and large electric oven. There is a sliding door from the kitchen to the braai patio, which is tottaly wind protected.
Up the stairs you land in the PJ Lounge, with the master bedroom to the one side. High ceilings is a wonderful design feature with seperate closet space and an en-suite bathroom. There is a massive balcony off the main bedroom, which can be turned into a perfect relaxing haven. You could add loads of plants and hedging for privacy, a seating area, a [hidden] the possibilities are simply [hidden]
Down the passage you have another bedroom with en-suite bathroom, the full family bathroom and a further two bedrooms. A total of four bedroom with [hidden] bathrooms.
Stunning finishes throughout. An absolute must see!
Please call me for a private viewing and makes this beauty [hidden];