
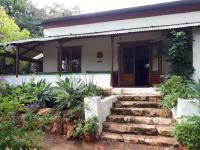
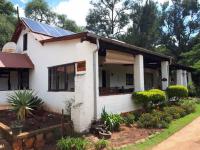
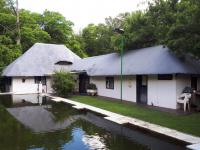
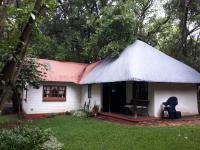
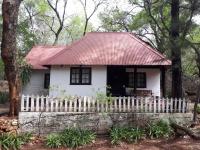
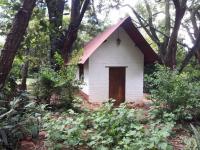
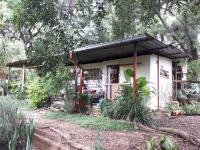
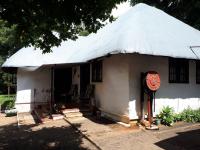
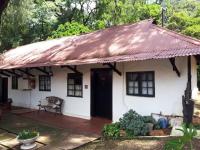
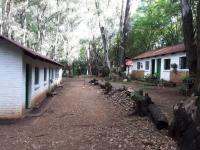
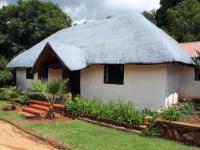
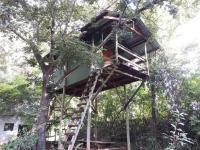
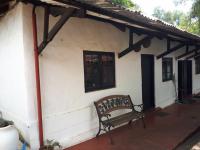

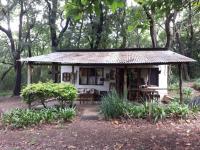
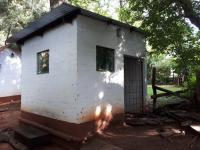


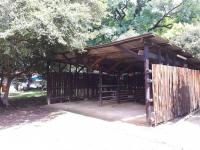


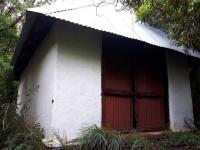
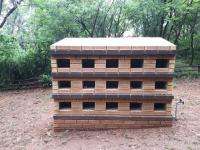



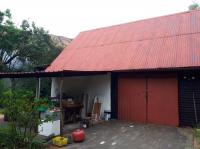
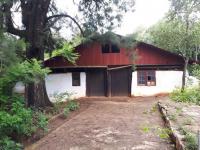

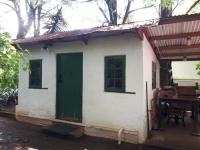

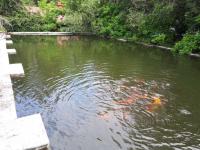


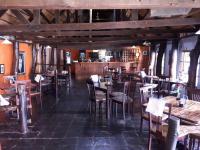


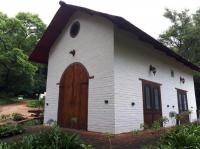

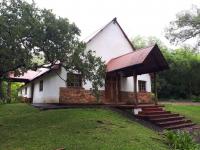


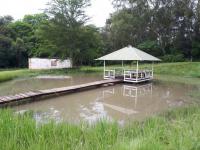
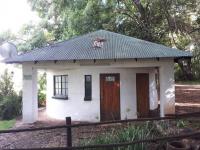

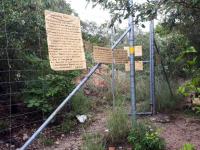




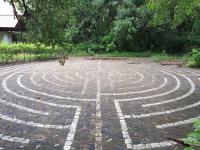
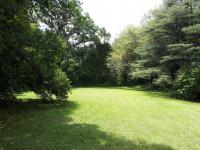


Azaleapark , Boschdal , Boshoek , Cashan , Doornlaagte , Freedom Park , Geelhoutpark , Kraalhoek , Monnakato , Protea Park , Protea Park (North West) , Rustenburg , Rustenburg North , Rustenburg Oos-Einde , Safarituine , Seraleng , Waterkloof (Rustenburg) , Waterval East , Zandfontein , Zinniaville
Experience nature at its best!!
Business ventures at your [hidden], Restaurant and much more.
Situated between the Donkerhoek road to the north which runs parallel to the N4 highway and the Kgaswane Nature Reserve boundary to the southwest . . .
Rainhill’s northern boundary is defined by 900m of stream bed in which there is an occasional flow . . .
The south western boundary is consists of 800m of game fencing with the Kgaswane Nature Reserve . . .
Photo 1 : Main House (Built circa 1875)
Size: 210 m²
Bedrooms: 3
Bathrooms with bath and shower: 2
Large entrance hall, lounge with small Welcome Dover wood burning stove, large kitchen with walk in pantry and scullery and gas stove, dining room, walk in dressing closet in main bedroom, linen and storage room, sun room / study off main bedroom, 19m verandah on two sides with built-in braai, large private garden with paving, 200 lt solar geyser with electrical backup, recently re-enameled cast iron ball and claw bath in main bathroom, [hidden] grid tied solar photovoltaic electric supply.
Photo 2 : St Hugh’s (previously the farm barn, converted into a house in 1910)
Size: 130 m²
Bedrooms: 2
Bathrooms: 1 with bath and shower
Lounge, large kitchen with walk in pantry and scullery and gas stove, walk in linen and storage closet, storage loft, large verandah, 150 Lt solar geyser with electrical backup.
Photo 3 : Ocean view
Size: 93 m²
Bedrooms: 2
Bathrooms: 1 with shower
Kitchen, lounge, dining room, small loft
Photo 4 : Lavender Cottage
Size: 45 m²
Bedrooms: 1
Bathrooms: 1 with shower and gas geyser
Lounge, study, open plan kitchen and dining area
Photo 5 : Rosemary Cottage
Size: 30 m²
Bedrooms: 1
Bathrooms: 1 with cast iron ball and claw bath bath and gas geyser.
Lounge-kitchenette, outside paved braai area
Photo 6 : Mint Cottage (Pre 1958 it was the generator room)
Size: 15 m²
Bedrooms: 1
Bathrooms: 1 with shower and gas geyser
Photo 5 : Park home
With built on kitchen, lounge, dining area, and bathroom with bath and shower, gas geyser.
Photo 7 : Family Room
Consists of a large bedroom with en-suite toilet and shower and next door is the kitchenette, lounge, dining room with built-in fire place.
Photo 8 : Ouma’s Room and Annex (Originally the farm’s guest room)
A large bedroom with en-suite bathroom with bath. Next door is a second bedroom.
Photo 9 : Staff Accommodation
The complex consists of 8 two bedroom housing units for farm workers, a cooking facility and a communal ablution facility.
Photo 10 : The Big Lounge
This is a large stand-alone formal lounge built in 1933 with impressive large