
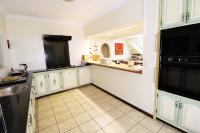
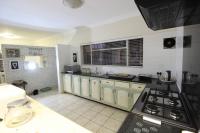
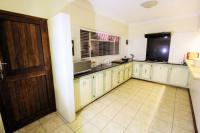
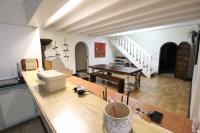
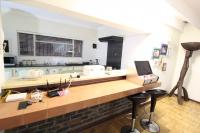
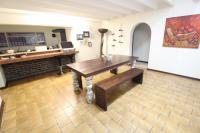
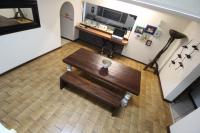


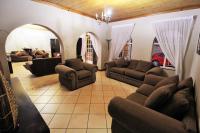





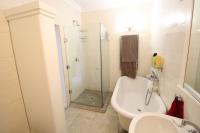
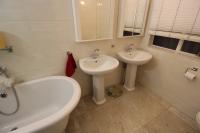



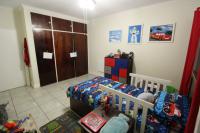
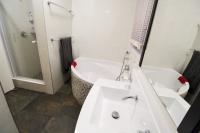
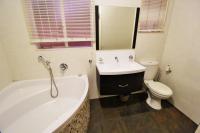








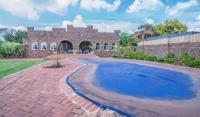

Eldo Meadows , Eldo View , Eldoglen , Eldopark , Eldoraigne
Amberfield , Amberfield Crest , Amberfield Valley , Arundo Estate , Blue Valley Golf Estate , Brookelands Lifestyle Estate , Brooklands Lifestyle Estate , Celtisdal , Christoburg , Claudius , Copperleaf Golf and Country Estate , Erasmia , Generaal Kemp Heuwel , Gerhardsville , Glen Lauriston , Hennopsrivier , Heuweloord , Heuwelsig Estate , Knoppieslaagte , Kosmosdal , Laezonia AH , Laudium , Mnandi AH , Monavoni , Olievenhoutbos , Radio Uitkyk , Raslouw , Raslouw AH , Raslouw Gardens , Raslouw Glen , Raslouw Manor , Rooihuiskraal , Rooihuiskraal North , Rua Vista , Samrand Business Park , Savanna Hills Estate , Silver Stone Country Estate , Stone Ridge , Summerfields Estate , Sunderland Ridge , Thaba Tswane , Thatchfield , Thatchfield Gardens , Thatchfield Glen , Thatchfield Hills Estate , The Reeds , Thorn Field Estate , Timsrand AH , Valhalla , Valley View Estate , Vlakplaas , Wierda Glen , Wierdaglen Estate , Wierdapark
***SOLD***
AN UPSCALE LUXURY HOME IN THE GREAT PART OF ELDORAIGE
PHONE/SMS/WATSUP ME -
DELMARIE [hidden]
You’ll love this immaculate charming, DOUBLE-story, 4 BEDROOM, and 2 bathroom home with DOUBLE garage that will give you 1,991SQM of GENEROUS SPACE to move about. An upscale luxury home in the great part of Eldoraigne.
Situated in a friendly community and close to some of the best schools.
Move-in ready PRIME face brick home Meticulously maintained
BEDROOMS AND BATHROOMS
In this lovely family home you will find 4 big Bedrooms and 2 immaculate full bathrooms (both shower and bath)
The chic elegant main bedroom with walk-in-closet leads to His & Her’s en-suite luxury bathroom. The windows from this bedroom have the most beautiful view of the front garden.
Then two additional light filled bedrooms boasts space and lots of cupboards.
The fourth light and airy bedroom upstairs can be utilised an entertainment room / playroom / gym / studio or a teenager room. The possibilities are endless.
KITCHEN AND DINING ROOM
This inviting large open plan Kitchen with everything you will need - granite tops, gas stove with extractor, breakfast nook and separate laundry, pantry, large scullery and ample cupboard space.
From here, you have the large dining room which is connected to the kitchen with the breakfast nook. Such lovely family time to spend.
LIVING AREA
The living area offers you 2 spacious airy Lounges
Next to these living areas you will also find a STUDY with lots of cabinets and an enclosed patio overlooking the beautiful large garden.
OUTSIDE
Massive Landscaped Garden – lovely for children and dogs to play freely
Thatched Lapa with Build-in Braai – great for entertainment
Gigantic family Swimming pool
Allocated space for a Vegetable garden and diversity of fruit trees planted in this manicured garden
ADDITIONAL
• Great security – alarm system, Electric Fence and beams
• Servant's Quarters with shower and separate entrance.
• Additional storage
• 2 Solar geysers
• DOUBLE automated garage with a build on workshop and lots of parking space for extra vehicles or guests.
• Garden shed for tools or could be used as doll house for kids.
AMENTITIES
Easy access to main road access, Close to sought after schools High School Zwartkop and Hennopspark Primary - two educational flagships also 2 Large shopping centres in area, medical centre, banks, coffee shops, Postnet….
Large stand sized: 1991m2 House size: 381m2
This property is only available to the buyer who acts NOW. CALL me NOW!
Delmarie [hidden]